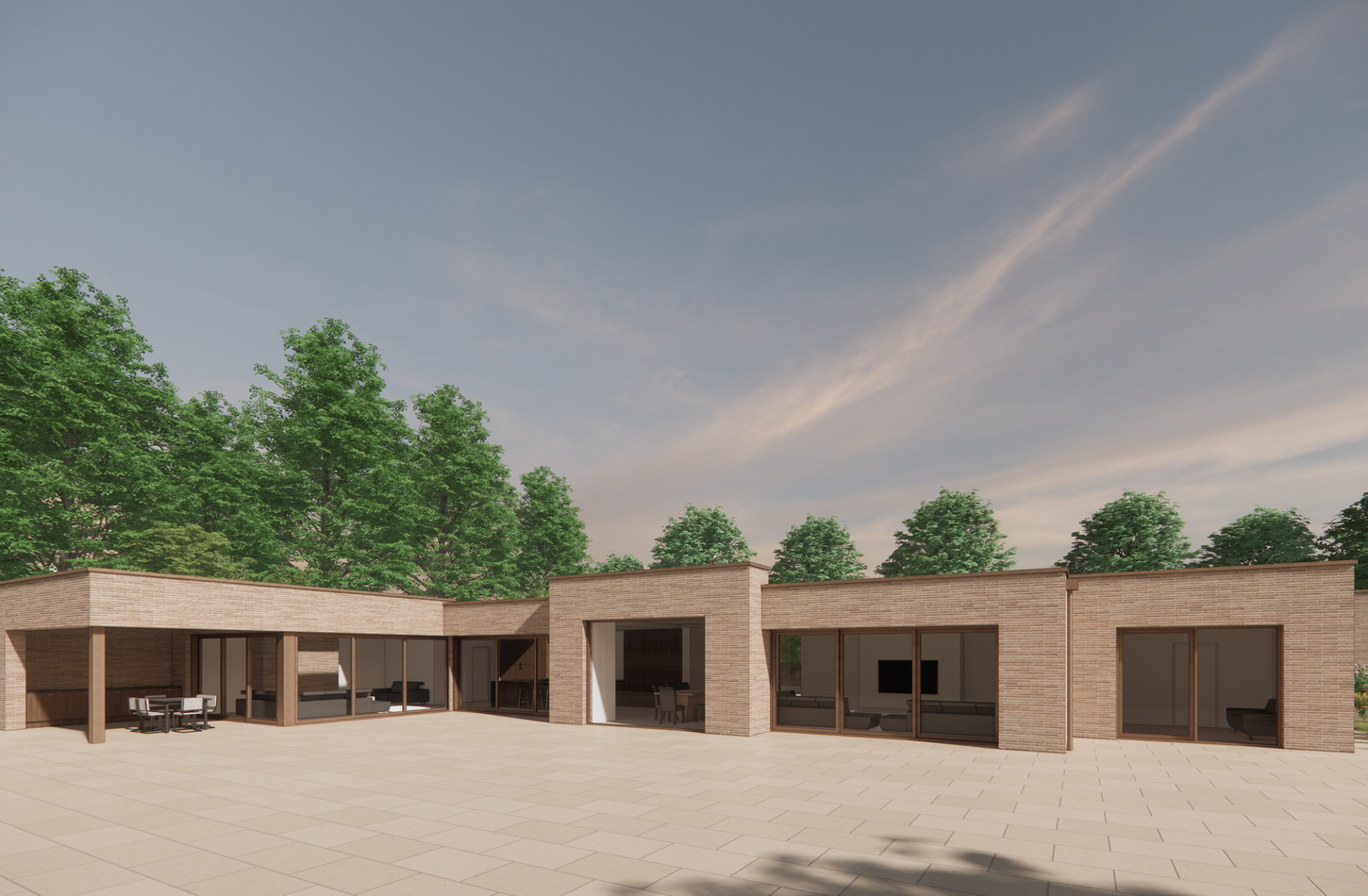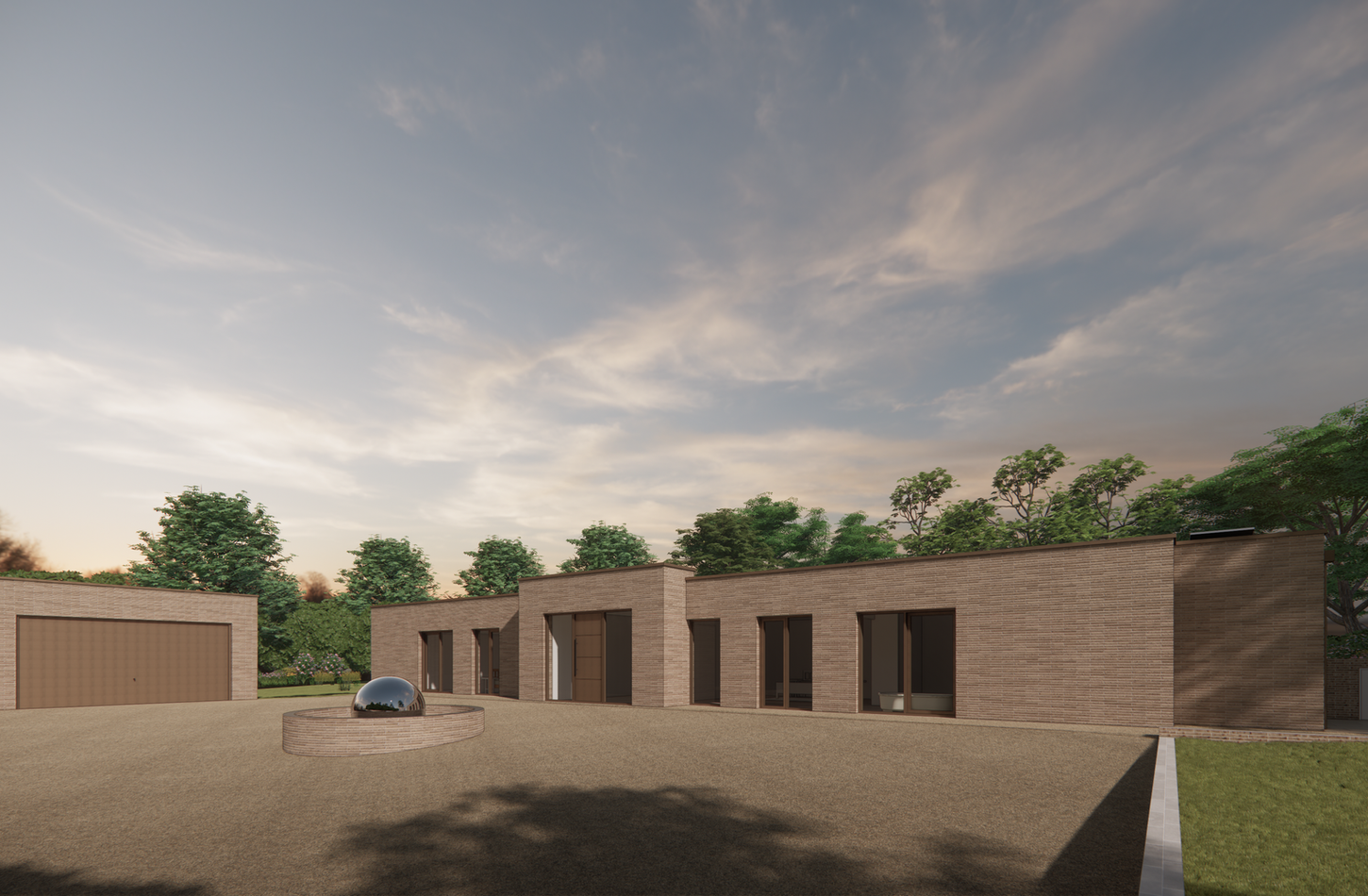Shaped by Vision | Built with Care
Location: Alfreton
Project Type: New build
Area: 3435 sq ft.
Architects: CODA Bespoke
Construction Technique: Traditional construction
This new-build bungalow by SCAPAN features a steel structure at its core, enabling large, uninterrupted spaces and a sleek, contemporary design. The high-quality brickwork reinforces the masonry structure, while beam and block flooring ensures exceptional insulation and durability.
The flat roof, supported by Easi-Joists, has been precisely engineered for efficient drainage. As construction progresses, we are incorporating extensive glazing, roof lights, and solar energy solutions to maximize natural light and sustainability.
Beyond the bungalow itself, we will also be shaping the surrounding landscape, creating a cohesive and inviting environment. This includes the addition of a carefully designed water feature at the front, enhancing the overall aesthetic and ambiance of the site.
SCAPAN remains committed to delivering a bungalow that seamlessly blends innovation with enduring craftsmanship.











