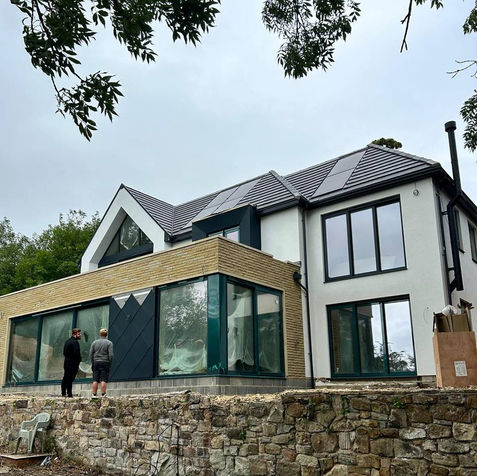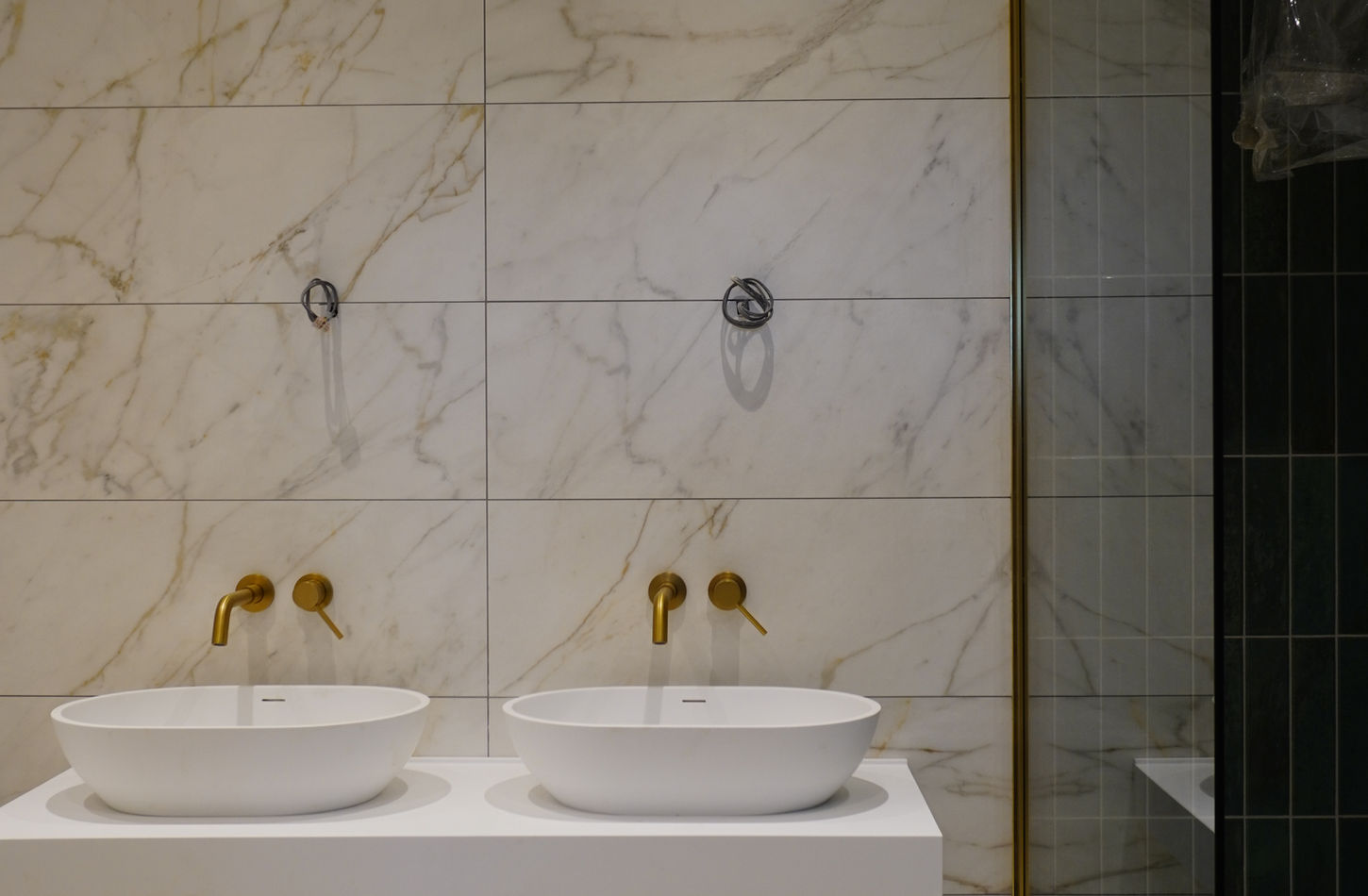Shaped by Vision | Built with Care
Location: Barnsley
Project Type: Extension
Area: 4230 sq ft.
Architects: CODA Bespoke
Construction Technique: Traditional construction This project is a seamless blend of new extensions and the renovation of the existing home, balancing traditional construction with a modern aesthetic.
The front, rear, and side extensions combine timeless stone cladding with contemporary metal detailing. A steel frame serves as the core structural element for the new additions, enabling the creation of a spacious, open-plan kitchen and living area. Expansive sliding doors connect this space to the rear terrace.
The master bedroom showcases a grand window supported by a steel frame, enhanced by timber ladder details for added depth.
The existing home was fully refurbished inside and out, using high-quality materials and luxurious finishes to achieve a timeless yet contemporary feel.















